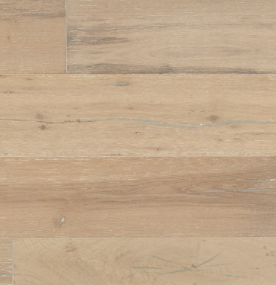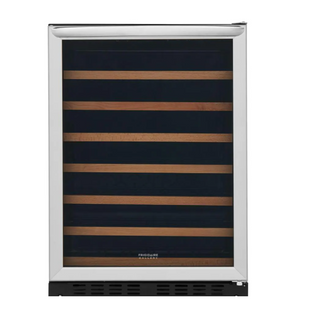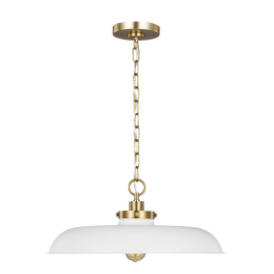Home Tour: A Classic Houston Home Gets A Dose Of California Cool
- Maverick Design
- Nov 30, 2021
- 2 min read
Updated: Jan 3, 2023


When Wedgewood Homes + Maverick Design first walked this classic 70's home, we had a strong vision for the project. The home is located in a sought-after neighborhood in Houston, Texas featuring large traditional homes. Our goal was to celebrate the property's existing beauty while elevating the design, making this an ideal modern home for today's buyers. The home's exterior already boasted plenty of appeal. We complimented the existing brick by painting the exterior accents in a fresh, modern scheme. Maverick's design also included a new, custom iron front door and enhanced the natural landscape to accentuate the curb appeal. Inside the home, the overall layout needed minor tweaks and thoughtful cosmetic updates to bring it to its full potential. The living room features beautiful high ceilings and wooden beams, creating a dramatic welcome off of the front entry. We reimagined the staircase and fireplace with modern white oak railings, shelves, and flooring. Maverick also developed a design to transform the dated wet bar area into a wine room with tall glass doors, cabinetry, and extensive wine racks. The team enhanced the wide galley-style layout for the kitchen by expanding the opening, creating a better flow to the living room. Our design plan included all-new custom white cabinetry, a custom range hood, Calcutta quartz tops, and accents of brass in the hardware and lighting. The home's primary suite came with many significant assets, including spacious dual closets. To fully modernize the suite, we transformed the dated, sunken tub into a shower and added a double vanity by moving the existing bathroom door. The bathroom received a complete top-to-bottom makeover which included marble tile floors and a soft green tile to give it a spa-like feel. This four-bedroom, three and a half bathroom home was fully reimagined with thoughtful updates and designer finishes to create a timeless oasis in the city of Houston. Maverick Design + Wedgewood Homes are pleased to share the final result of this transformation!

After: Entryway

After: Living Room ft. Wine Cellar

After: Living Room

Before: Living Room
SHOP THE LOOK

After: Dining Room

Before: Dining Room

After: Kitchen

Before: Kitchen
SHOP THE LOOK

After: Breakfast Nook

Before: Breakfast Nook

After: Bathroom

Before: Bathroom

After: Primary Bedroom

After: Primary Bathroom
SHOP OUR FAVORITE PAINTS

After: Patio

Before: Patio

After: Backyard

Before: Exterior
Home by Wedgewood Homes
Design by Maverick Design
Staging by The Luxe Design Group
If you purchase a product through an affiliate link, your cost will be the same, but Maverick Design may receive a small commission for curating products we recommend.



















Comments