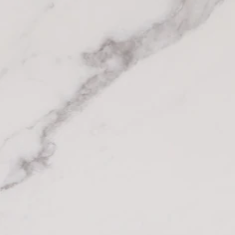Home Tour: A Quaint Cottage Springs Back to Life
- Maverick Design
- Jul 1, 2022
- 2 min read
Updated: Jan 3, 2023


When Wedgewood Homes + Maverick Design saw this home, we were instantly inspired! This quaint Reno home was an incredible find that had endless potential, great bones, and was located in a desirable area. We were excited by the opportunity to add value to this property.
A charming mix of cottage and Tudor styles, the exterior alone was overflowing with possibilities for excellent curb appeal. Upon entering the property, our main objective would be to update the interior to create an open and inviting space for future owners to enjoy.
Determined to delight our future homebuyers, we got right to work. The home's footprint provided a great foundation; however, we immediately identified our "main character," a fully enclosed kitchen taking center stage, prepared for a complete transformation. This dark galley layout was small, unwelcoming, and broke up the main living and dining spaces. The kitchen required strategic design expertise to maximize the space. The beautiful bones of this home already featured vaulted ceilings spanning 25 feet high, which proposed an opportunity to showcase its existing features. With a creative team and thoughtful solutions, we were able to reimagine this space and completely transform a dark and enclosed kitchen into a stunning open space and main attraction that would appeal to today's homebuyers.
Adjacent to the kitchen was a small room previously used as an office. To complement the kitchen's expansion, we strategically converted the room into a charming eat-in breakfast nook for family meals, homework, or work-from-home. This customization added valuable length and additional gathering space. A custom U-shaped bench was built to match the kitchen, giving this space a custom feel that prospective home buyers would remember in searching for a perfect home.
New finishes and fixtures were brought in to the existing bathrooms, giving them the perfect update to fit this modernized cottage. A soft palette of warm woods and rich tones gave a luxurious feel, and stone-look tile enriched the primary bathroom for a spa-like escape.
With an incredible team, a fresh perspective, and a creative vision, Wedgewood Homes + Maverick Design were able to revitalize this property and deliver a dream home for our future buyers!

Before: Exterior

After: Living Room

After: Living Room

Before: Living Room

After: Kitchen

Before: Kitchen

After: Kitchen
SHOP THE LOOK

After: Breakfast Nook

Before: Breakfast Nook

After: Primary Bathroom

Before: Primary Bathroom

After: Primary Bathroom
SHOP THE LOOK

After: Dining Room

Before: Dining Room

After: Dining Room
SHOP OUR FAVORITE PAINTS

After: Bathroom

Before: Bathroom

After: Bathroom
Design by Maverick Design
Home by Wedgewood Homes
Photography by Skiddlydoo Photography
Staging by K. Donavan
If you purchase a product through an affiliate link, your cost will be the same, but Maverick Design may receive a small commission for curating products we recommend.



















Comments